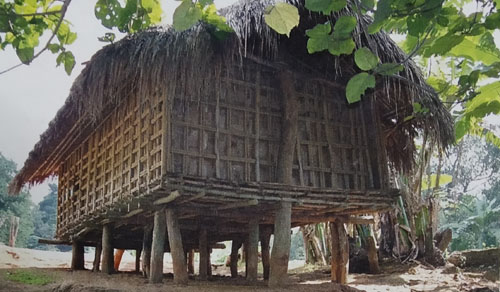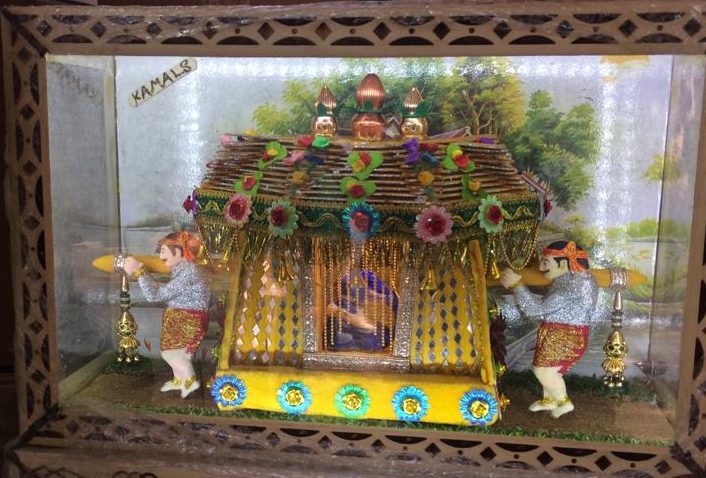Also called nokachik, a Garo bamboo house is a long bamboo structure built on wooden posts. It varies from 10 to 45 metres in length and 3-7 metres in width. It is constructed from locally grown bamboo and cane, dried palm leaves and timber of rubber tree in dry season.
The house has many rooms including a living room called dongrama. The living room has an ongare/fireplace, in the centre. It has a mud plinth with a smoking shelf above it to keep baskets and food items for preserving. The plinth is carefully constructed as the entire house is built from inflammable materials. The dongrama also has an attached toilet. Other rooms comprise of a bedroom, kitchen and aleng or porch. The porch is at the valley end and is used for pounding rice. There is also a balim, verandah at the ground level where cows may be tied.
Each house is built by its owner, using saws, hammers, chisels and dao/bill hook knife with assistance from other villagers. Main construction is done by the youngsters under the guidance of elders so that the values and traditional knowledge are passed onto the next generation.
The main characteristics of the house include the extensive use of bamboo in the structure, the shelves and the framework of bamboo poles for the walls. The floor and the walls are constructed of flattened bamboo boards woven into wide mats. The walls are strengthened using unflattened, whole bamboo.
Other structures built by the Garo from bamboo are the chief’s house, nokpante/bachelor’s dormitory, borang/treetop watchtower and jam nok/granary.
Gallery
YOUR VIEWS
PRACTITIONERS: INDIA
Access 70,000+ practitioners in 2500+ crafts across India.
BIBLIOGRAPHY
10,000+ listings on arts, crafts, design, heritage, culture etc.
GLOSSARY
Rich and often unfamiliar vocabulary of crafts and textiles.
SHOP at India InCH
Needs to be written.






